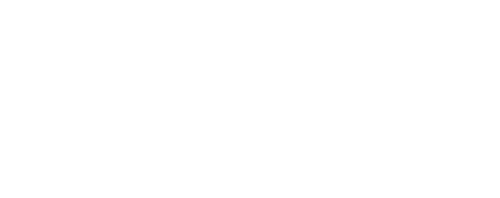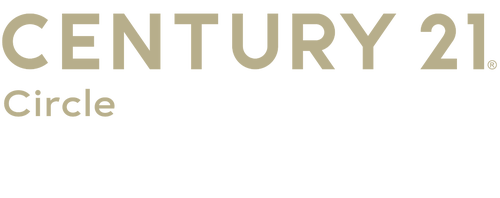


Listing Courtesy of:  Midwest Real Estate Data / At Midwest Realty
Midwest Real Estate Data / At Midwest Realty
 Midwest Real Estate Data / At Midwest Realty
Midwest Real Estate Data / At Midwest Realty 8 Cheswick Court Schaumburg, IL 60194
Active (8 Days)
$664,900
MLS #:
12391745
12391745
Taxes
$10,528(2023)
$10,528(2023)
Lot Size
0.25 acres
0.25 acres
Type
Single-Family Home
Single-Family Home
Year Built
1987
1987
School District
211,54
211,54
County
Cook County
Cook County
Listed By
Nick Verma, At Midwest Realty
Source
Midwest Real Estate Data as distributed by MLS Grid
Last checked Jun 18 2025 at 10:07 AM GMT+0000
Midwest Real Estate Data as distributed by MLS Grid
Last checked Jun 18 2025 at 10:07 AM GMT+0000
Bathroom Details
- Full Bathrooms: 2
- Half Bathroom: 1
Property Features
- Foundation: Concrete Perimeter
Heating and Cooling
- Natural Gas
- Central Air
Basement Information
- Finished
- Full
Utility Information
- Utilities: Water Source: Public
- Sewer: Public Sewer
Parking
- On Site
- Garage Owned
- Attached
- Garage
Living Area
- 2,264 sqft
Location
Estimated Monthly Mortgage Payment
*Based on Fixed Interest Rate withe a 30 year term, principal and interest only
Listing price
Down payment
%
Interest rate
%Mortgage calculator estimates are provided by C21 Circle and are intended for information use only. Your payments may be higher or lower and all loans are subject to credit approval.
Disclaimer: Based on information submitted to the MLS GRID as of 4/20/22 08:21. All data is obtained from various sources and may not have been verified by broker or MLSGRID. Supplied Open House Information is subject to change without notice. All information should beindependently reviewed and verified for accuracy. Properties may or may not be listed by the office/agentpresenting the information. Properties displayed may be listed or sold by various participants in the MLS. All listing data on this page was received from MLS GRID.




Description